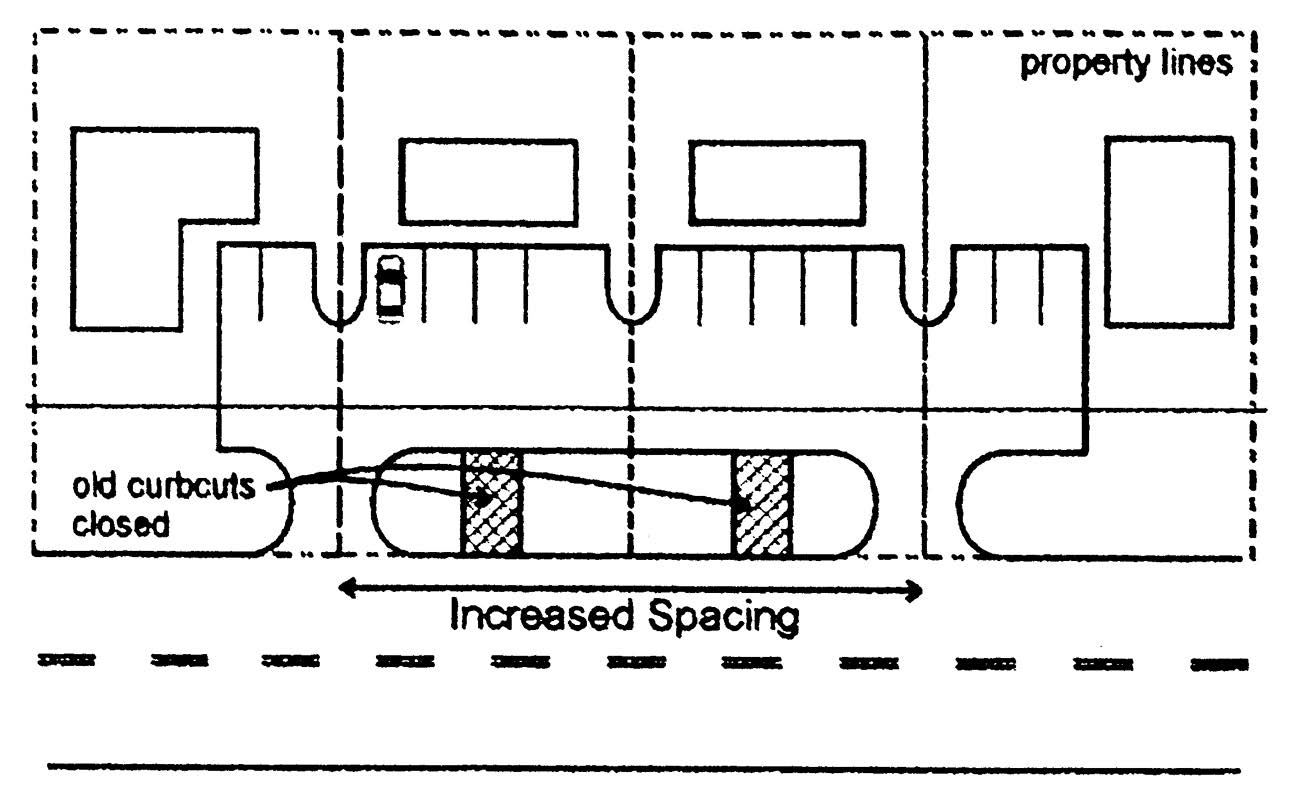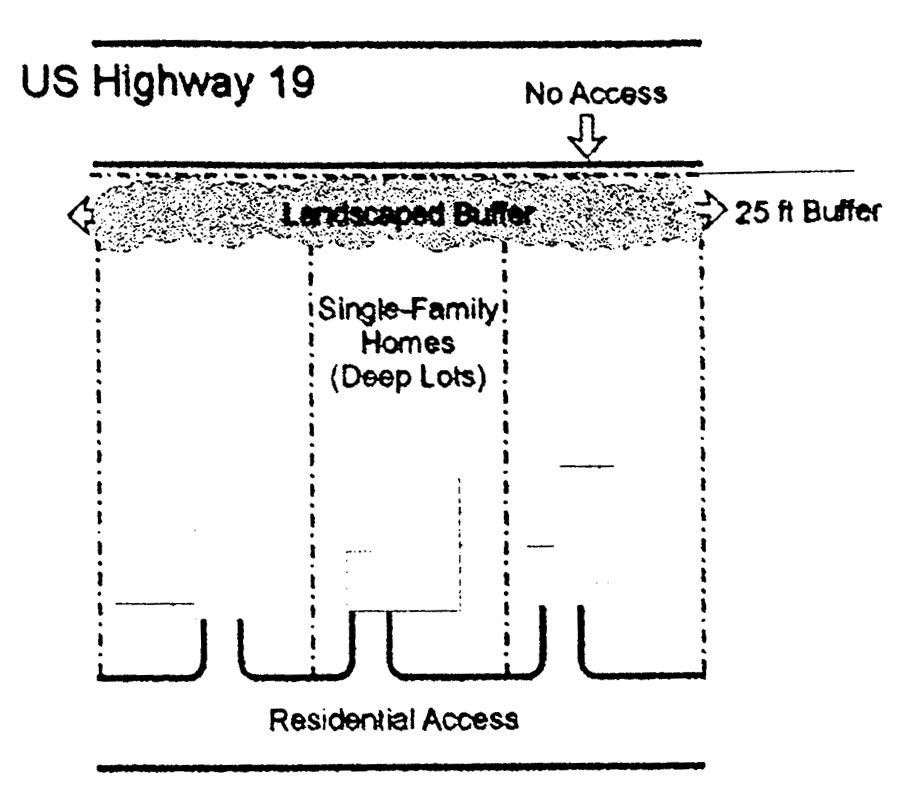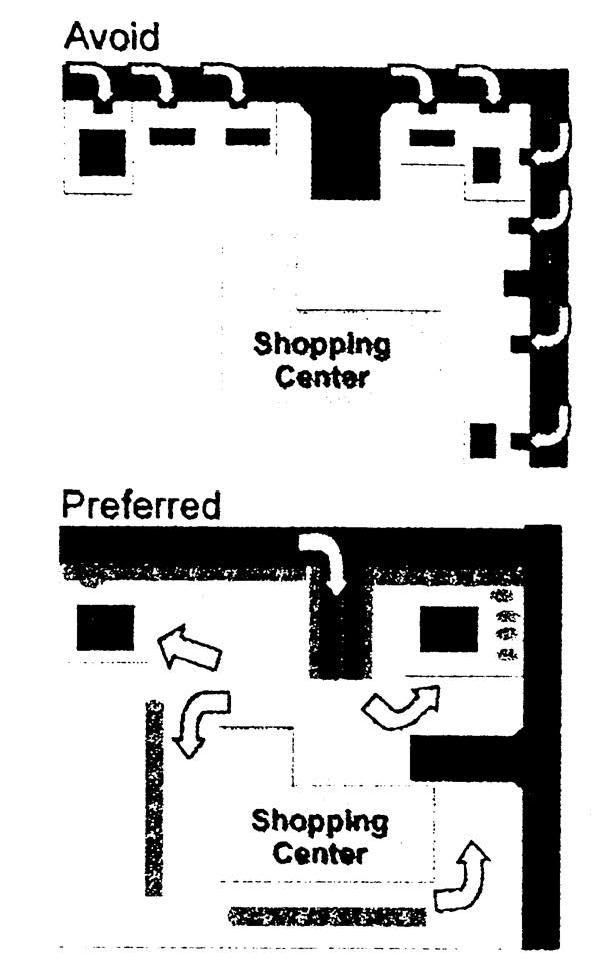 |
Levy County |
 |
Code of Ordinances |
 |
Chapter 50. LAND DEVELOPMENT CODE |
 |
Appendix A. U.S. 19 OVERLAY DISTRICT |
V. - Specific regulations.
(a)
Lot frontage requirements.
(1)
The minimum lot frontage for all newly created lots within the overlay district shall not be less than the applicable minimum connection spacing standard. The frontage requirement shall not apply to properties that obtain driveway access only from an interior road.
(2)
Existing or assembled lots with less than the required frontage may be permitted individual access to U.S. 19 only where alternative access or joint and cross access with adjacent properties is clearly impractical as provided in subsection (c)(5).
(b)
Setbacks and landscaping.
(1)
No structure or required parking area shall be located within 50 feet of the edge of the U.S. Highway 19 right-of-way.
(2)
All land uses abutting U.S. Highway 19 shall reserve a 25-foot wide strip of land from the U.S. Highway 19 right-of-way line. This shall serve as the front perimeter landscape area and shall meet or exceed the following material requirements:
a.
The area shall include or be landscaped with a minimum of one shade tree for each 25 feet of linear frontage on U.S. Highway 19.
b.
The remainder of the front perimeter landscape area shall be landscaped in grass, ground cover, shrubs, and/or other natural landscape material.
c.
All shade trees and landscaping materials shall conform with the guidelines of the FDOT Landscaping Guide.
(3)
Access connections through required landscaped strips shall not be subtracted from the lineal dimension used to determine the minimum number of trees required, unless such calculation would result in a violation of the connection spacing requirements of this district.
(4)
To preserve visibility at driveways and street connections to U.S. Highway 19, the following standard shall be met:
a.
Nothing shall be erected, placed, parked, planted or allowed to grow in such a manner as to materially impede the sight triangle according to FDOT Standard Index 546.
(c)
Connection spacing.
(1)
An access connection to U.S. 19 requires a connection permit from the Florida Department of Transportation (FDOT). All direct access connections to U.S. Highway 19 shall meet or exceed the minimum connection spacing requirements in Table 1, as set forth by Rule 14-97 of the FDOT. All applicants are encouraged to request a pre-application meeting with the FDOT and the Levy County Development Department regarding the proposed access connection and site plan prior to filing an application for a connection permit. The purpose of the pre-application meeting is to establish the application category and the general location and design of connections to the property, as well as any traffic study requirements that may be necessary.
Table 1: Minimum Connection Spacing
Connection Spacing (feet) Median Opening Spacing Signal Spacing >45 mph* ≤45 mph* Directional Full 660 440 1320 2640 2640 * Posted speed limit
(2)
A notice of intent to permit an access connection to U.S. 19 from the Florida Department of Transportation (FDOT) is not a final connection permit and does not constitute development approval from Levy County. FDOT will notify Levy County of all requests for access connections to U.S. 19. The County in coordination with FDOT may require modifications to property access during development review in accordance with Levy County's policies and regulations governing land development and interparcel circulation.
(3)
Deviation from access spacing standards may be permitted as follows:
a.
Minor deviations of ten percent or less of the allowable connection spacing standard may be authorized by the Florida Department of Transportation in coordination with Levy County where a property is otherwise unable to meet the minimum connection spacing standards and where this deviation would not create a safety problem on the public road.
b.
Requests for major deviations of greater than ten percent shall be reviewed by the U.S. 19 Access Management Review Committee, except as provided in subsection (c)(4). The committee shall consider the request and may recommend approval, approval with conditions, or denial to the permitting authority. Applicants requesting a major deviation from standards must submit an access management plan to the committee for consideration and a traffic impact study may be required at the expense of the applicant to assist in these determinations. At a minimum, the plan must:
(i)
Encompass a study area defined by the length of the site's frontage plus the distance of the applicable connection spacing standard, measured from the property lines;
(ii)
Include a review of both existing and future access for all properties within the study area;
(iii)
Include a justification for the requested deviation. The justification must address how the proposed plan advances the principles of access management and, where a waiver is being sought under subsection (c)(4), the justification must clarify why development of a unified or shared access and circulation system is impractical.
(4)
Where the existing configuration of properties and driveways in the vicinity of the subject site precludes spacing of an access point in accordance with subsection (c)(1), the permitting authority may waive the spacing requirement if all of the following conditions have been met:
a.
A joint use driveway will be established to serve two or more abutting building sites;
b.
The building site is designed to provide cross access and unified circulation with abutting sites with cross access easements provided in accordance with subsection (e); and
c.
The property owner signs an agreement to close any pre-existing curb-cuts that do not meet the requirements of this section after the construction of both sides of the joint use driveway, and agrees to enter a joint maintenance agreement defining maintenance responsibilities of property owners that share the joint use driveway and cross access system.
(5)
The permitting authority, upon recommendation by the U.S. 19 access management review committee, may modify or waive the requirements of this section where the characteristics or layout of abutting properties would make development of a unified or shared access and circulation system impractical.
(d)
Corner clearance.
(1)
The purpose of corner clearance requirements is to preserve safe and efficient traffic movement within the functional area of an intersection. Corner clearance for connections to U.S. 19 shall meet or exceed the minimum connection spacing requirements in subsection (c)(1). Where a side street connects to U.S. 19, corner clearance of connections to the side street shall meet or exceed the FDOT connection spacing standard for state highways, or 300 feet for roadways under local jurisdiction. Additional corner clearance may be required where engineering analysis indicates it is needed due to the trip characteristics of the development or the typical length of standing queues on the abutting roadway.
(2)
When a property cannot meet the minimum corner clearance requirements of this section, the permitting authority may waive the corner clearance standards where joint access is established with an abutting property, as provided in subsection (c)(4). All other requests for deviation from the requirements of this section will be subject to the provisions of subsection (c)(3).
(e)
Joint and cross access.
(1)
Adjacent commercial or office properties and compatible major traffic generators (i.e. shopping plazas, office parks, apartments, etc.) shall provide a cross access drive and pedestrian access way to allow circulation between sites (see Figure 1). This requirement shall also apply to a new building site that abuts an existing developed property unless the local permitting authority finds that this would be clearly impractical. Property owners shall record a cross access easement and a joint maintenance agreement in the public records of Levy County.

Figure 1: Joint and Cross Access
(2)
Property owners that provide for joint and cross access may be granted a non-conforming connection permit, where necessary, to provide reasonable access until such time as the joint use driveway and cross access drives are provided with adjacent properties. All necessary easements and agreements shall be recorded with the deed to the property, including:
a.
An easement allowing cross access to and from the adjacent properties;
b.
An agreement to close and eliminate any pre-existing driveways provided for access in the interim after construction of the joint-use driveway; and
c.
A joint maintenance agreement defining maintenance responsibilities of property owners that share the joint use driveway and cross access system.
(f)
Access to residential lots.
(1)
When a residential subdivision is proposed, it shall be designed to provide access to individual lots that abut U.S. Highway 19 from a frontage road or interior local road (see Figure 2). A berm or buffer may be required at the rear of residential lots to buffer residences from traffic on U.S. 19. The berm or buffer shall not be located within the public right-of-way.
(2)
Direct driveway access to individual one- and two-family dwellings shall be avoided on U.S. 19. All other reasonable access alternatives shall be investigated and judged unacceptable by Levy County, in coordination with the FDOT, before direct residential driveway access to U.S. 19 is permitted.

Figure 2: Reverse Frontage
(g)
Unified access and circulation.
(1)
In the interest of promoting unified access and circulation systems, development sites under the same ownership or consolidated for the purposes of development and comprised of more than one building site shall be considered unified parcels for the purposes of compliance with the access requirements of this section. This shall also apply to phased development plans. Accordingly, the following requirements shall apply:
a.
The number of connections permitted shall be the minimum number necessary to provide reasonable access to the overall site and not the maximum available for that frontage.
b.
All easements and agreements required under subsection (e)(2) shall be provided.
c.
Access to outparcels shall be internalized using the shared circulation system and designed to avoid excessive movement across parking aisles or queuing across surrounding parking and driving aisles (see Figure 3).

Figure 3: Access to
Shopping Center
Outparcels
d.
Where abutting properties are in different ownership and not part of an overall development plan, cooperation between the various owners in development of a unified access and circulation system shall be sought. However, only the building site(s) under consideration for development approval shall be subject to the requirements of this section. Abutting properties shall be required to provide unified access and circulation when a change in use occurs as provided in section VI.
(h)
Local access roads.
(1)
Local access roads shall be used for direct access to property within the overlay district instead of individual driveway connections, wherever feasible. Access roads may be required for access to properties abutting U.S. Highway 19, in accordance with the following standards:
a.
The access drive shall be designed for extension and/or alignment with existing or planned access drives.
b.
The access drive shall be designated in a duly recorded easement, which will permit access onto adjacent parcels. The easement shall provide for continued maintenance and for Levy County to be able to enter upon the easement for maintenance purposes.
c.
The access drive shall be paved and the road right-of-way and paved surface shall be at least 20 feet wide. The paved surface for any access drive adjacent to U.S. Highway 19 shall be at least 30 feet from the right-of-way line of the main road.
d.
No buildings, structures, or parking lots shall be permitted within the access drive or its easement, unless necessary for traffic control or traffic directional purposes.
(2)
Where properties are under the same ownership or consolidated for the purposes of development, the local access road shall be constructed by the developer. Where the road will serve properties under separate ownership, a method will be established to apportion the costs of initiating and constructing the road.
(i)
Driveway location and design.
(1)
Driveway connections shall be located and designed to provide adequate sight distance. Florida Department of Transportation (FDOT) standards for sight distance shall apply.
(2)
The Florida Department of Transportation, in coordination with the Levy County Development Department, may require turn lanes where deemed necessary due to traffic volumes or where a safety or operational problem exists. The design of left-turn and right-turn lanes shall conform to FDOT design standards.
(3)
Construction of driveways along turn lanes and tapers is prohibited unless no other access to the property is available.
(4)
Driveways across from median openings shall be consolidated wherever feasible to coordinate access at the median opening.
(5)
Driveways with more than one entry and one exit lane shall incorporate channelization features to separate the entry and exit sides of the driveway. Double yellow lines may be considered instead of medians, where truck off-tracking is a problem.
(6)
Driveways shall be designed with adequate on-site storage for entering and exiting vehicles to reduce unsafe conflicts with through traffic or on-site traffic and to avoid congestion at the entrance. Guidelines for driveway throat length are provided in Table 2.
Table 2: Driveway Throat Length Guidelines
Commercial Development Type Recommended Driveway Throat Length Large and medium shopping centers with greater than 200,000 gross leasable square feet in floor area 200—250 feet (about 15 car lengths) Small commercial developments with signalized access driveways 80—90 feet (five to six car lengths) Small commercial developments with unsignalized commercial driveways 30—50 feet (two to three car lengths) (j)
Bicycle and pedestrian access.
(1)
Opportunities for bicycle/pedestrian mobility should be enhanced through site design strategies and bicycle/pedestrian ways that seek to shorten walking distances and increase accessibility between neighborhoods, schools, recreation areas, community centers, shopping areas or employment centers as follows:
a.
Sidewalks shall be incorporated along the right-of-way of U.S. 19 within the U.S. 19 Overlay District when the opportunity arises through the development or roadway improvement process.
b.
Sidewalks within developments shall be designed to connect to the existing or planned sidewalk system of U.S. 19 and other surrounding roadways. To the maximum extent feasible, sidewalks within developments should be designed to connect to the Nature Coast State Recreational Trail or future extensions of the trail.
c.
Bicycle/pedestrian ways shall be incorporated into new development to connect residential developments or residential uses with nearby schools, neighborhood community centers, churches, parks, commercial and office developments, or other compatible land uses. To the maximum extent feasible, bicycle/pedestrian ways should be incorporated into new development to connect with the Nature Coast State Recreational Trail or future extensions of the trail.
d.
A pedestrian/bicycle crossing of U.S. 19 connecting the east and west sides of the U.S. 19 Overlay District and connecting to the Nature Coast State Recreational Trail shall be constructed and integrated into the existing or planned sidewalk system of U.S. 19 when the opportunity arises through the development or roadway improvement process.
(2)
Where Levy County determines that a bicycle/pedestrian connection is desirable from a subdivision to schools, parks, playgrounds, or other roads or facilities and that such access is not conveniently provided by sidewalks adjacent to the streets, the developer may be required to reserve an unobstructed easement to provide such access.
(3)
Commercial development shall be designed to support bicycle and pedestrian mobility in accordance with the following:
a.
Safe and convenient pedestrian ways shall be provided between parking areas and from the building entrance to surrounding streets, external sidewalks and development outparcels.
b.
Pedestrian circulation shall be provided, where appropriate, between abutting commercial properties through the use of walkways and similar pedestrian-oriented facilities.
c.
Pedestrian facilities may be incorporated into the required landscape buffer.
(Ord. No. 2007-07, § 19, 11-20-2007)